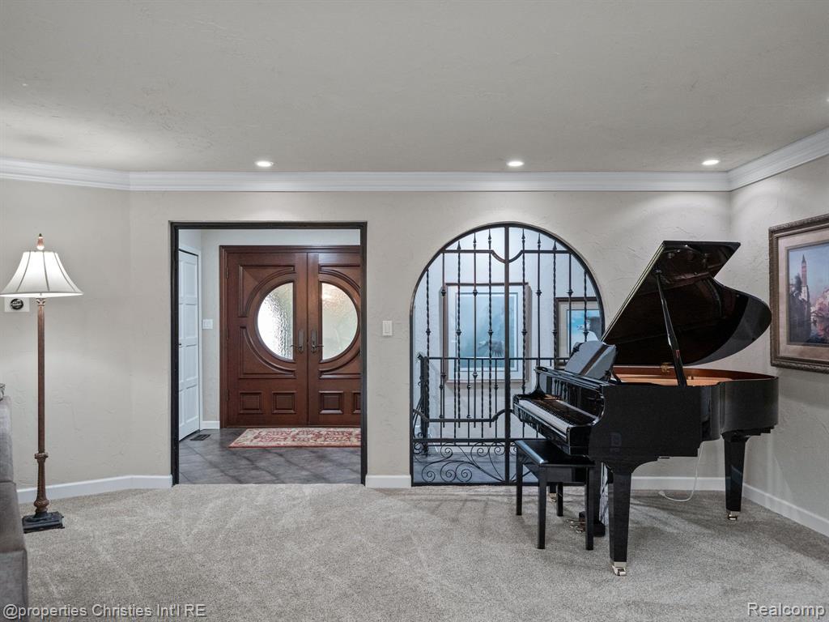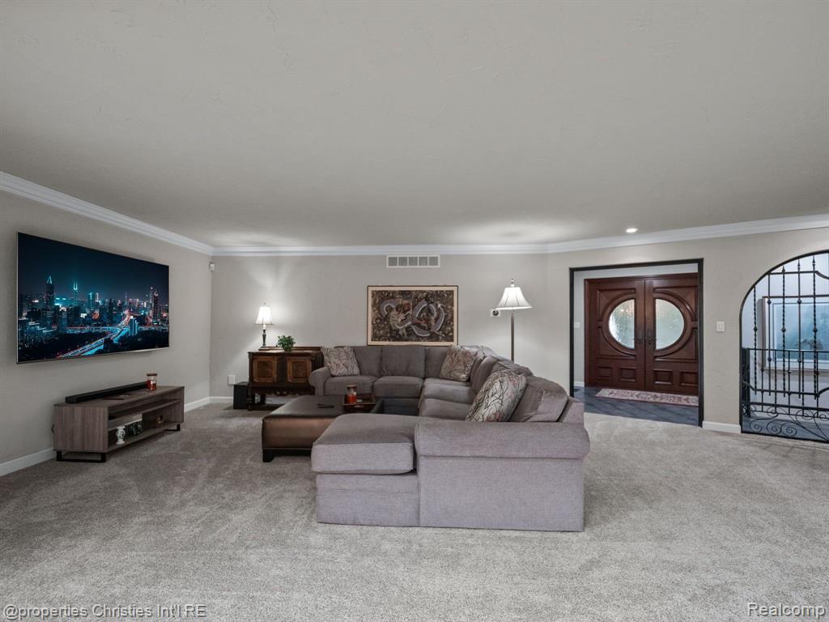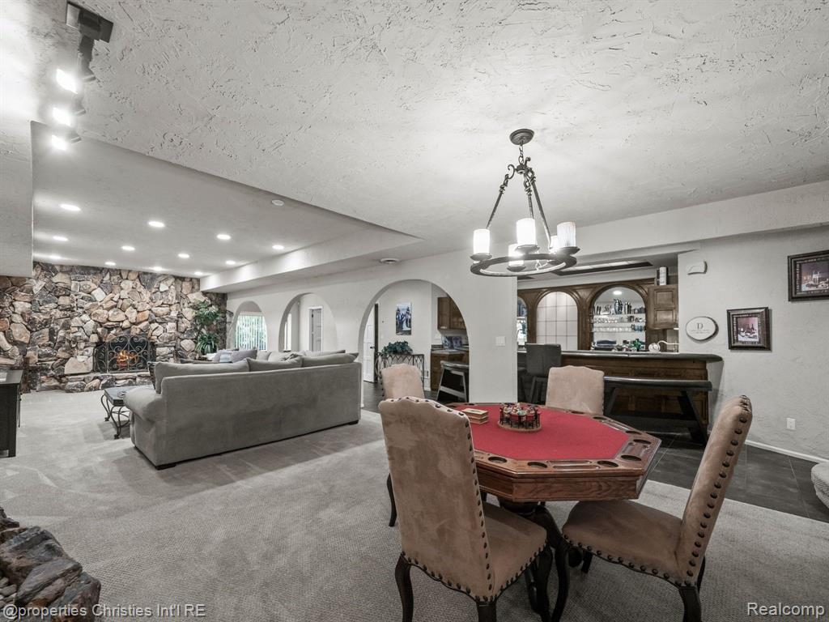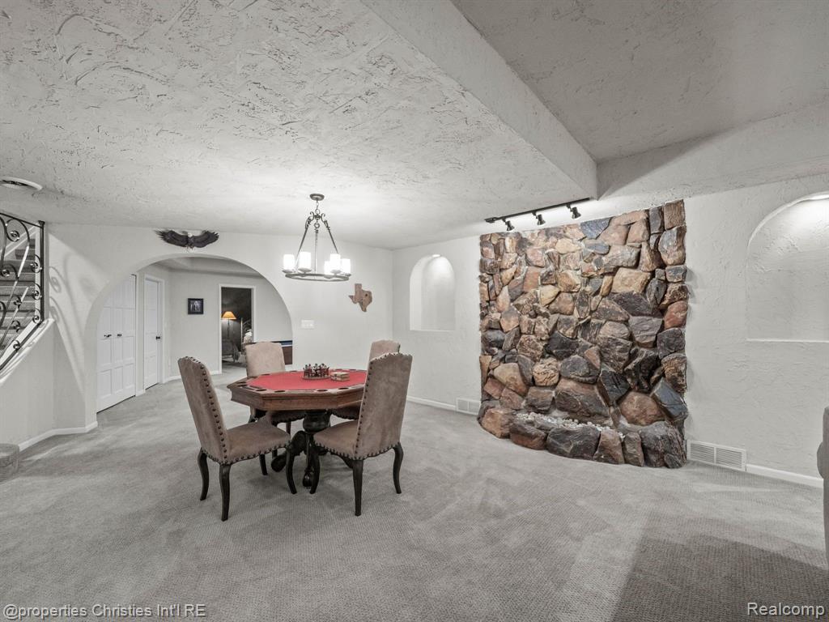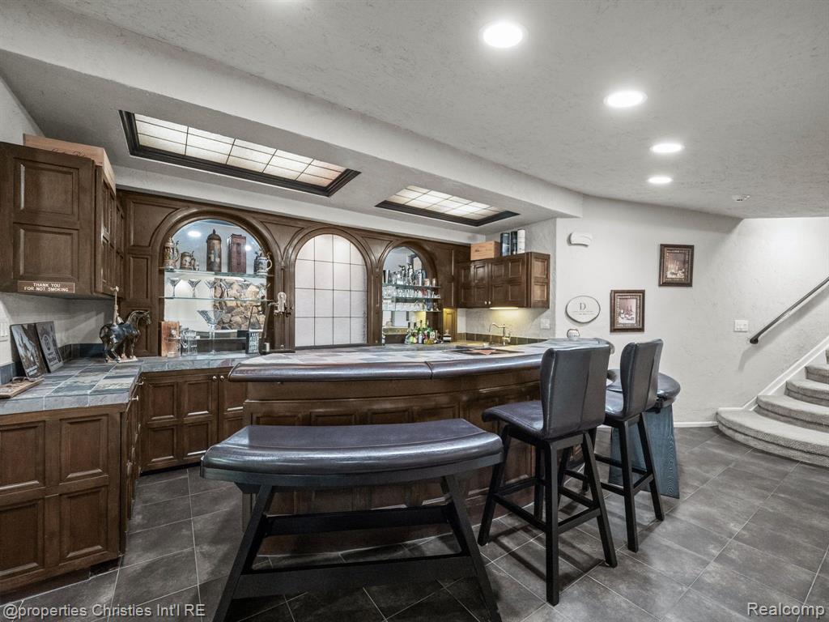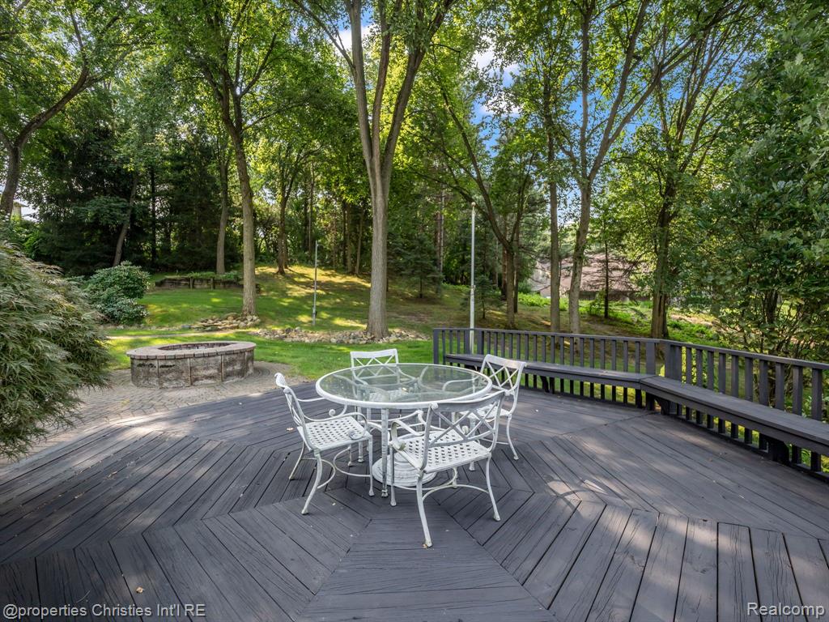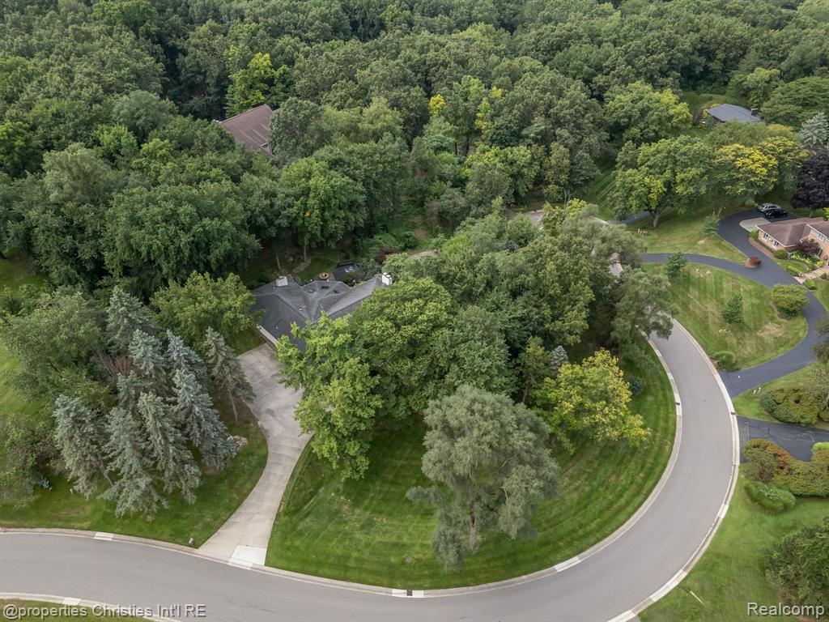Overview
- Single Family Home
- 4
- 5
- 3
- 3250
- 1977
Overview
- Single Family Home
- 4
- 5
- 3
- 3250
- 1977
Description
Surrounded by nature and tranquility, this sprawling custom built Oakland Twp. ranch with finished walkout lower level, offers a spacious open floor plan and almost 6,000 square feet of combined living space. The huge kitchen offers custom cabinetry, granite counters, ceramic backsplash and new stainless steel appliances in 2021. This unique layout allows for outstanding panoramic views of the professionally landscape grounds and fills the great room with natural light. The Primary bedroom offers a huge WIC and bath and is located away from the 3 additional main floor bedrooms. The finished walkout lower level has a large wet bar, sauna, billiard room, family room and a complete In-Law or nanny apartment with private entry from the house or outside and offers a full kitchen, bath, living
Details
Updated on June 19, 2025 at 10:19 pm- Property ID: 20240057615
- Price: $899,900
- Property Size: 3250 Sq Ft
- Land Area: 1.38 Acres
- Bedrooms: 4
- Bathrooms: 5
- Garages: 3 Spaces Attached
- Year Built: 1977
- Property Type: Single Family Home
- Property Status: Sold
Address
Open on Google Maps- Address 835 NORTHGATE Road
- City Rochester
- State/county Michigan
- Zip/Postal Code 48306
- Country US
Features
- Built-In Electric Oven
- Central Air
- Dishwasher
- Disposal
- Refrigerator
- Washer
Similar Listings
267 E Grand Boulevard Unit ********
- $399,000
38 Summit Street Unit ********
- $135,000
13435 CASTLE Street Unit ********
- $174,900
300 LOWELL Unit ********
- $6,999,000











